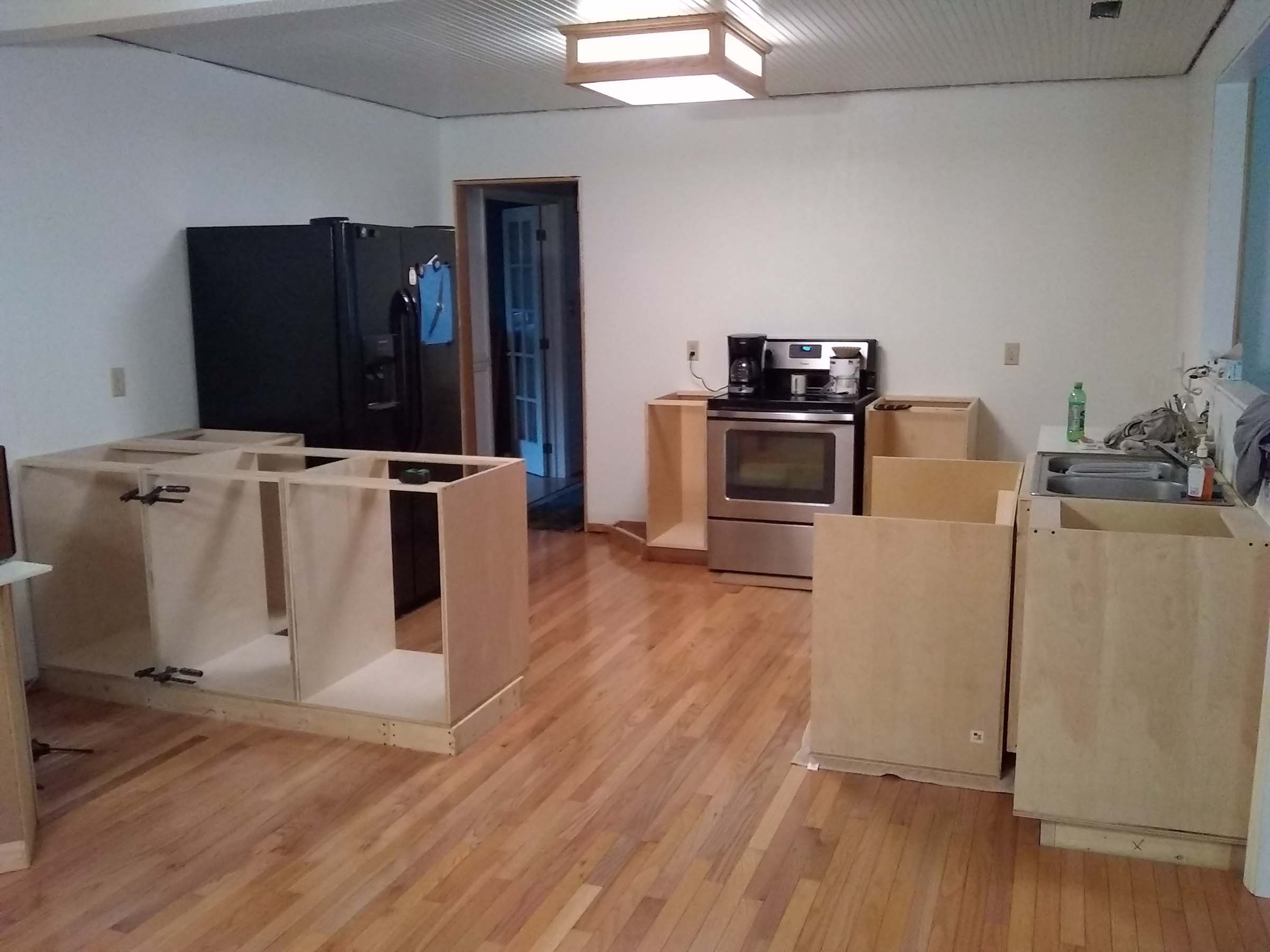Posts: 612
Threads: 1
Joined: Dec 2016
Progress after a few weeks of decisions on how I want to lay out the base cabinets then build them. I have a lot of respect for people who do this full time or even as a hobby and there's a lot to consider as you cut up sheets of plywood. I still have a lot to figure out.....
Posts: 64,680
Threads: 3
Joined: Feb 2007
Location: Merryland
Posts: 12,885
Threads: 0
Joined: Jan 2010
Location: Lewiston, NY
(03-04-2019, 05:37 PM)Duane N Wrote: Progress after a few weeks of decisions on how I want to lay out the base cabinets then build them. I have a lot of respect for people who do this full time or even as a hobby and there's a lot to consider as you cut up sheets of plywood. I still have a lot to figure out.....
You're coming along. By the time you finish you'll know exactly how you'll do it the next time. But by the time you need to do it again you'll have forgotten and have to go through it all over again. Oh, that was me. Keep at it. It takes a while.
John
Posts: 612
Threads: 1
Joined: Dec 2016
(03-04-2019, 07:03 PM)jteneyck Wrote: You're coming along. By the time you finish you'll know exactly how you'll do it the next time. But by the time you need to do it again you'll have forgotten and have to go through it all over again. Oh, that was me. Keep at it. It takes a while.
John
Hopefully the knowledge I gain doing this (with the help of you guys/gals) can be passed on to my neighbor because his wife informed him when I'm done with mine he's to pick my brain and do their kitchen so I'll be doing it all over again soon .


I'll be glad to help him along with his build and his will probably be better than mine honestly because 2 brains will be thinking.

Posts: 612
Threads: 1
Joined: Dec 2016
One full face frame dry fit on the working side of the kitchen of the peninsula cabinets. As I mill the rough sawn Red Oak I have to keep the pieces larger, let the wood sit for a week or so then cut everything to final length and assemble it. I'm comfortable enough now that I will mill most of the Oak to rough sizes at once rather than working on individual cabinets to utilize my spare time to get this project done. I estimated it's going to take over a year to complete and I can already see there's going to be a lot of "little" things finish before I move onto the next step.
Most of the access to these cabinets will be from the opposite side of the peninsula mainly for storage of rarely used items in my kitchen. I will have a three drawer cabinet on the end for containers and a junk drawer.
Posts: 24,145
Threads: 2
Joined: Sep 2003
Location: Missouri
What's the plan for an end panel there?
Steve
Mo.
I miss the days of using my dinghy with a girlfriend too. Zack Butler-4/18/24
The Revos apparently are designed to clamp railroad ties and pull together horrifically prepared joints
WaterlooMark 02/9/2020
Posts: 612
Threads: 1
Joined: Dec 2016
(03-19-2019, 08:13 PM)Stwood_ Wrote: What's the plan for an end panel there?
Honestly, I'm really not sure. Probably just a return panel to match the doors.
Posts: 5,184
Threads: 0
Joined: Jan 2014
Location: Santa Maria, Ca
At the risk of 'mission creep', perhaps a hidden hinged panel on that end
for the storage of large flat items. Cutting matts and the like. Just a
random thought.
Mark Singleton
Bene vivendo est optimum vindictae
The Laws of Physics do not care about your Politics - Me
Posts: 24,145
Threads: 2
Joined: Sep 2003
Location: Missouri
(03-20-2019, 03:55 AM)Duane N Wrote: Honestly, I'm really not sure. Probably just a return panel to match the doors.
Did you overhang your face frame there on the left side, for a possible raised panel to be attached?
Steve
Mo.
I miss the days of using my dinghy with a girlfriend too. Zack Butler-4/18/24
The Revos apparently are designed to clamp railroad ties and pull together horrifically prepared joints
WaterlooMark 02/9/2020
Posts: 612
Threads: 1
Joined: Dec 2016
(03-21-2019, 11:18 AM)MarkSingleton Wrote: At the risk of 'mission creep', perhaps a hidden hinged panel on that end
for the storage of large flat items. Cutting matts and the like. Just a
random thought.
The small cabinet right next to the refrigerator is going to have a drawer and door but the door is going to pull out on drawer slides and that will be storage for cookie sheets and other flat items. The end cabinet is going to be a work in progress and my plan is to do all the face frames on the lower cabinets then start building the uppers and do those face frames. My plan was/is to use the Willow Oak I had cut down and drying in my back yard for what's seen on the outside of all the cabinets....I don't think I'll have enough so I may end up mixing in Red Oak that is purchased from my hard wood supplier. I have a bunch of 8/4 still drying and I'm saving that for the door panels so I can re-saw the 8/4 and make book matched doors on each cabinet.
(03-21-2019, 02:34 PM)Stwood_ Wrote: Did you overhang your face frame there on the left side, for a possible raised panel to be attached?
The overhang was actually a "goof" making the stock for the face frames match in width. I can easily fill it in if needed once I decide how I want to do the end of the cabinet.









