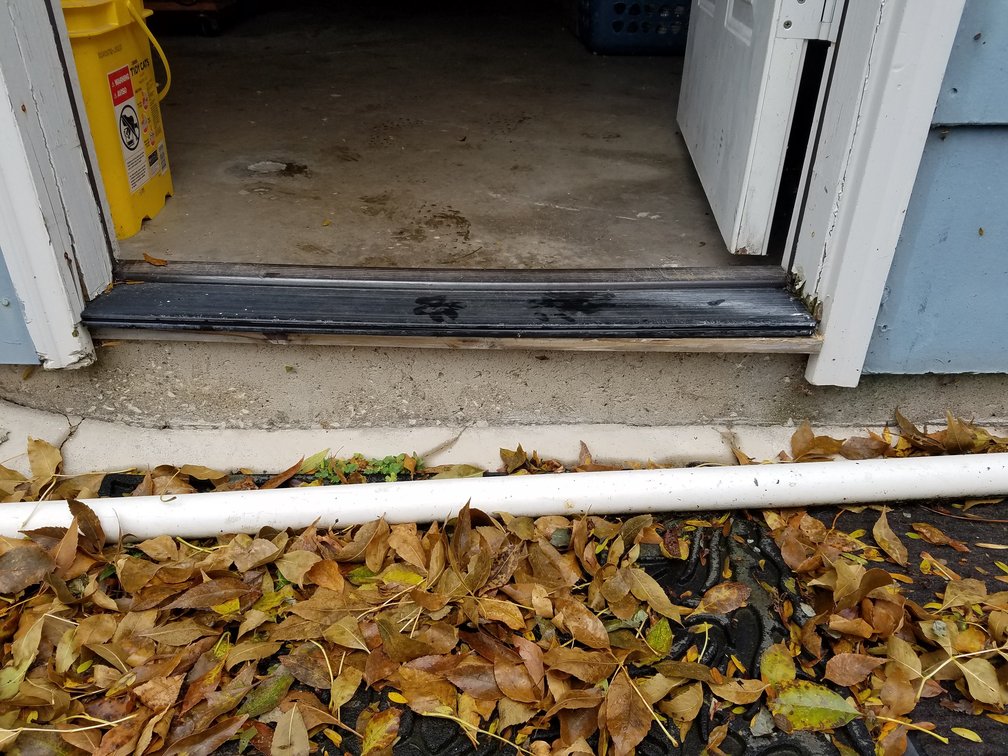Posts: 343
Threads: 0
Joined: Feb 2005
10-21-2019, 11:20 AM
(This post was last modified: 10-21-2019, 11:37 AM by Bryan11.)
Below is my garage entry door threshold in its current condition. The garage is detached and isn't insulated, but I'd like to keep water out and fix the threshold so it won't rot away. What's the right way to fix this?
Current threshold
Posts: 8,389
Threads: 1
Joined: Mar 2000
Steel frame door.
I recently had same issue at my shop building. Stick frame building on poured concrete foundation with standard wooden door frame and steel-clad door. Bottom end of the door frame was rotting away. I decided to replace the whole thing and went with a steel frame door.
During the process, I also had to replace some framing around the door that was rotting as well. Bought some AC2 treated lumber and made sure that all pieces in contact with the foundation were treated. The sill plate is treated, so I didn't have to worry about that.
I'm glad I did. Last winter was much nicer without worrying about rain being blown in around the old door.
Posts: 24,145
Threads: 2
Joined: Sep 2003
Location: Missouri
Install a new door frame. It's rotted.
Steve
Mo.
I miss the days of using my dinghy with a girlfriend too. Zack Butler-4/18/24
The Revos apparently are designed to clamp railroad ties and pull together horrifically prepared joints
WaterlooMark 02/9/2020
Posts: 246
Threads: 0
Joined: Sep 2004
I have come to the conclusion that all doors for a slab on grade outbuilding should open outward. Makes it much easier to keep the water out.
If that were mine, I'd examine it to see it it could be repaired. Remove the casing. Cut the nails holding the jamb. Turn it around and reinstall. Replace the bottom few inches of the jamb with PVC 'lumber'. Build and install a threshold using the same material. Taper to the outside and include an interior stop for the door bottom. Glue it down so water can't get under and the stop prevent incursion between door and threshold.
Of course, with and outward opening door, you'll need to put a little roof over the opening to shield you from the rain when entering/leaving.
Posts: 13,412
Threads: 4
Joined: Jun 2007
Location: New Jersey
I had the same issue, except on the double door from my walk out basement shop. Scarfed in new wood on lower door frame, rebuilt threshhold support, etc. Lasted 3 years, replaced the door last year. Should have replaced it to begin with.
Credo Elvem ipsum etiam vivere
Non impediti ratione cogitationis
Posts: 64,663
Threads: 3
Joined: Feb 2007
Location: Merryland
Toss is and start over. Keep the new one caulked and painted.
Posts: 12,046
Threads: 1,611
Joined: Jan 2001
Location: Kansas City, Kansas
Detached building entry doors should open out. Several reasons. One, easier to keep water out. Two, makes breaking in more difficult. Three, getting out in an emergency is faster. Four, no space needed inside for door swing.
Major reason house/attached space doors swing in is so storm doors can be installed.
Install a swing out door with water proofing between the sill and concrete, making sure the concrete slopes away from the inside floor.
Posts: 5,733
Threads: 2
Joined: Dec 2004
Location: Fort Worth
I'll second the outward opening door. Hard to tell exactly what is going on with the concrete but.....
Often with an outward opening door you can ditch the threshold. Also harder to break into like already mentioned.
Install a metal frame door and either use no threshold if the concrete will allow it as it is or you can put a small strip on the concrete to seal to the door and keep water from running in.
You can add a little roof over the door like mentioned but I don't see the need on an outward opening door unless you tend to leave it open for long periods of time when it's raining. Here when it does rain it's only for a half hour or so... so not a big deal.
For a shop I can't stand a threshold. You constantly kick it and every time you are rolling something in and out it's a nuisance.
Posts: 38,525
Threads: 0
Joined: Feb 2002
Location: East Texas
I've used these before:
https://www.tmhardware.com/About-Automat...ttoms.html
works pretty well if the concrete is parallel to the door bottom.
Reality is that which, when you stop believing in it, doesn't go away. - Philip K. Dick
Mark
Posts: 5,733
Threads: 2
Joined: Dec 2004
Location: Fort Worth
(10-21-2019, 04:04 PM)meackerman Wrote: I've used these before:
https://www.tmhardware.com/About-Automat...ttoms.html
works pretty well if the concrete is parallel to the door bottom.
Those are really nice but they require some work to install in a commercial style metal door.









