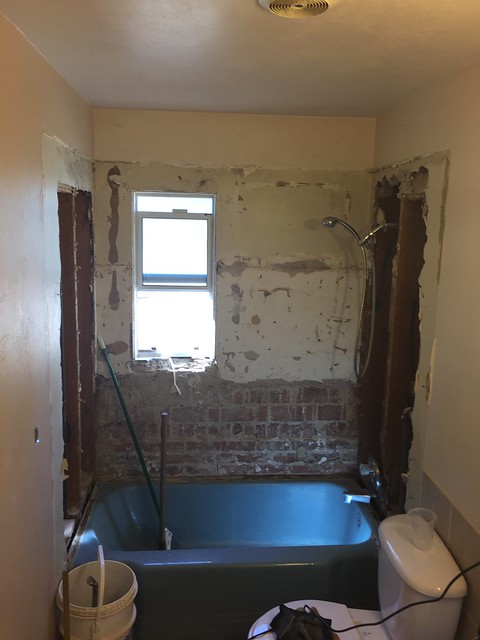Posts: 251
Threads: 0
Joined: Sep 2004
I'd use a backer board, bedded in thinset mortar over the brick portion. Select the thickness of the hardi and thinset to closely match the plaster level above. Redgard over all.
as far as attaching the board, just a few screws into the mortar will hold it until the thinset cures. Maybe use Tapcons instead of the 'normal' screws.
Posts: 31,214
Threads: 2
Joined: Mar 2003
Location: Athens, TN
I'd also go with Ken's suggestion for the substrate. I would also consider using Kerdi instead of redguard. Kerdi is bulletproof for a novice. It is, however, a bit more expensive. Kerdi can go directly over the plaster, so that can save you one layer on that back wall. Kerdi is also perfectly fine over regular drywall.
Rocket Science is more fun when you actually have rockets.
"The Constitution is not an instrument for the government to restrain the people, it is an instrument for the people to restrain the government." -- Patrick Henry
Posts: 5,657
Threads: 0
Joined: May 2005
Location: Centre County Pennsylvania
I did some plaster repair, and I really like working with plaster. But there isn't much info about it available to a diy'er, so I never tried any large areas.
Posts: 12,946
Threads: 0
Joined: Jan 2010
Location: Lewiston, NY
Are those brick structural? I don't see a single piece of wood on the back wall. How old is the house? Interesting challenge you have there. And very cramped space to work in, too.
John
Posts: 7,421
Threads: 1
Joined: Sep 2005
No insulation on that wall. I would consider moving the tub to allow a stud wall and insulation. A cold bath does not sound very relaxing.
Or a foam backer board. John Manville makes one but they don't call out the R-value.
http://www.jm.com/en/home-insulation/til...d/goboard/
No animals were injured or killed in the production of this post.
Posts: 470
Threads: 0
Joined: Jan 2008
Location: Peoria, AZ
(10-02-2017, 02:15 PM)kencombs Wrote: I'd use a backer board, bedded in thinset mortar over the brick portion. Select the thickness of the hardi and thinset to closely match the plaster level above. Redgard over all.
as far as attaching the board, just a few screws into the mortar will hold it until the thinset cures. Maybe use Tapcons instead of the 'normal' screws.
Thanks for the input. I think this is the route I'll go with.
(10-02-2017, 04:13 PM)Mr_Mike Wrote: I'd also go with Ken's suggestion for the substrate. I would also consider using Kerdi instead of redguard. Kerdi is bulletproof for a novice. It is, however, a bit more expensive. Kerdi can go directly over the plaster, so that can save you one layer on that back wall. Kerdi is also perfectly fine over regular drywall.
If Kerdi is better than RedGuard, I'll go with that. I didn't realize that if I could skip putting hardibacker over plaster and just use a waterproofing membrane. Good to know and that'll save some cost. Thanks!
(10-03-2017, 06:51 AM)jteneyck Wrote: Are those brick structural? I don't see a single piece of wood on the back wall. How old is the house? Interesting challenge you have there. And very cramped space to work in, too.
John
I'm assuming the bricks are structural as the entire house is brick. You're correct that there's no wood on the back wall, hence no insulation beyond what brick + plaster provides. The house was build in 1954. I'm not sure if all the exterior walls of the house are like this? Thanks for replying.
(10-03-2017, 12:15 PM)Cooler Wrote: No insulation on that wall. I would consider moving the tub to allow a stud wall and insulation. A cold bath does not sound very relaxing.
Or a foam backer board. John Manville makes one but they don't call out the R-value.
http://www.jm.com/en/home-insulation/til...d/goboard/
If I move the tub out to allow a stud wall and insulation, I then have to move the toilet which probably will blow the budget for this project but thanks for the input.
 </a>
</a> </a>
</a>




