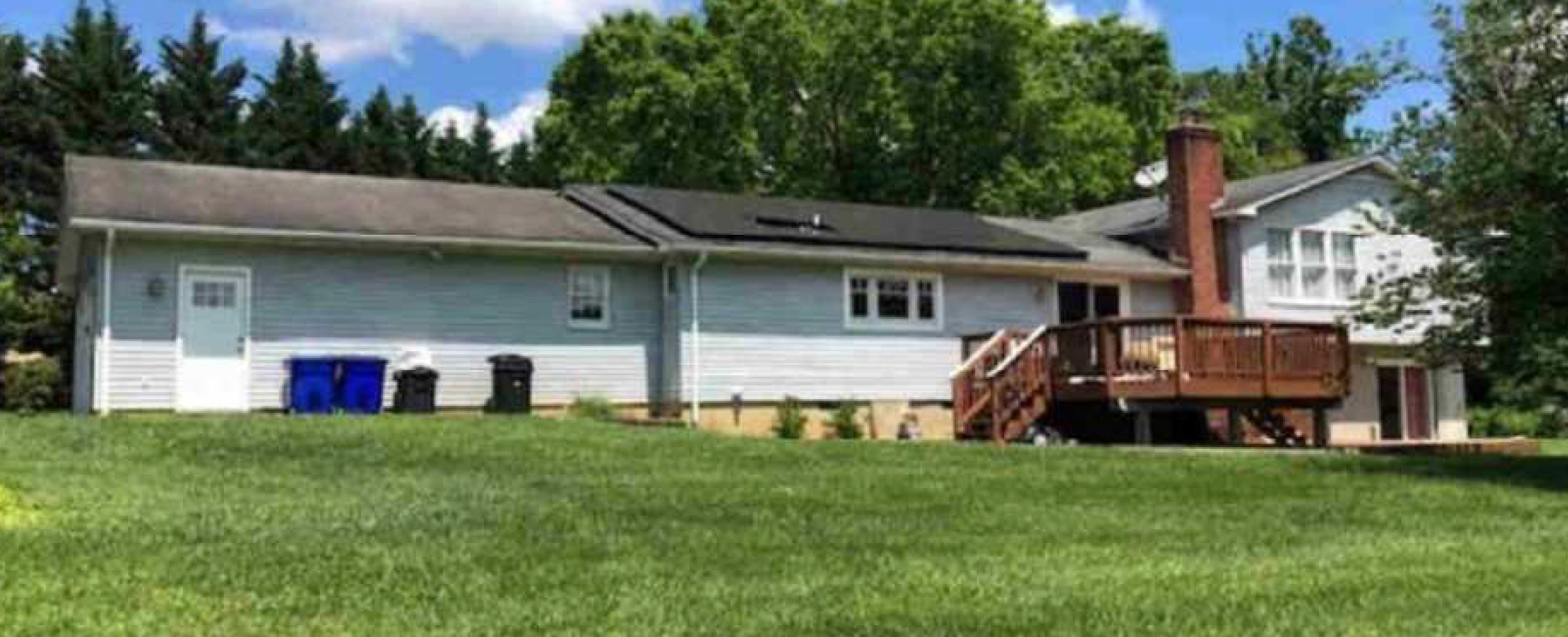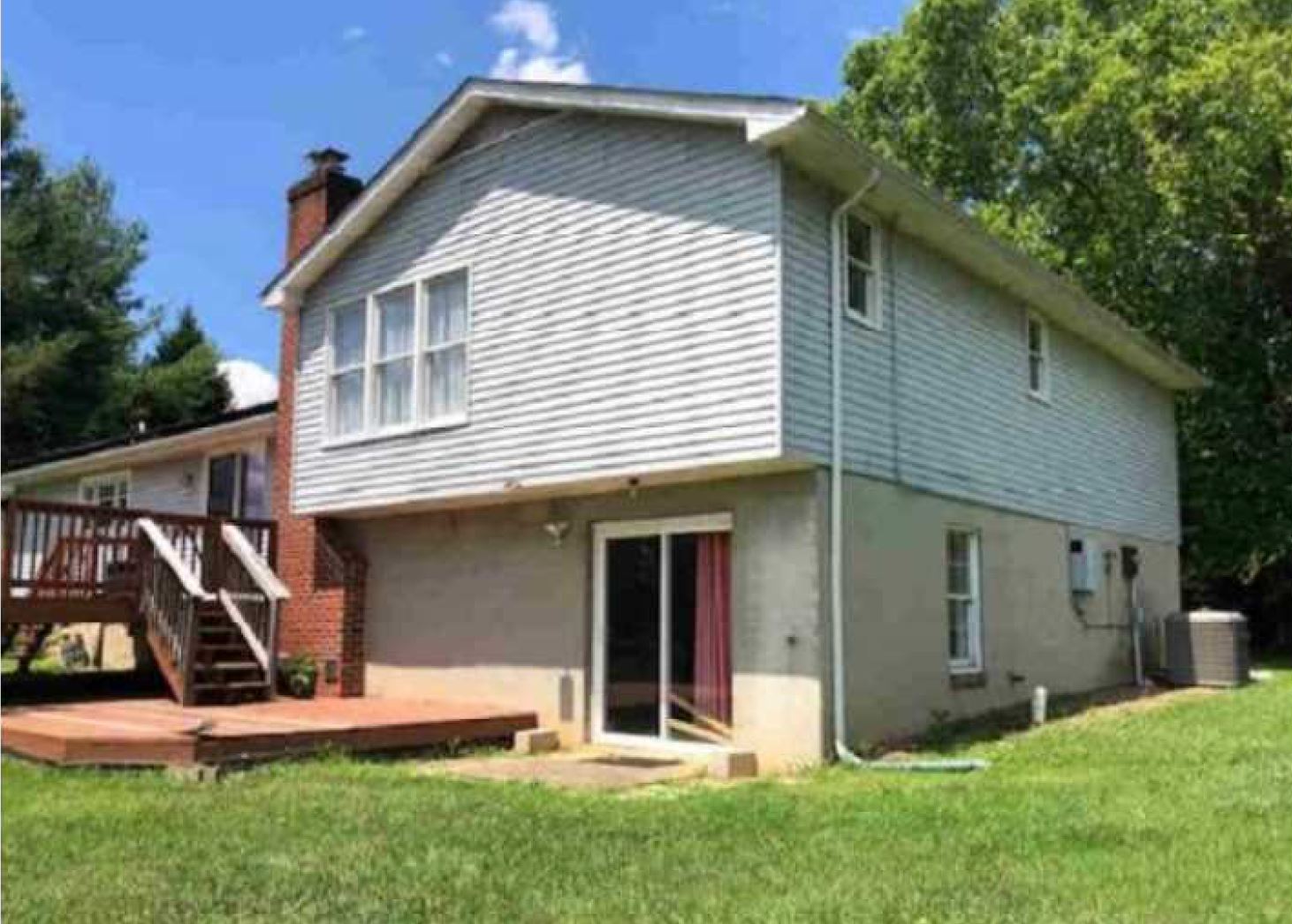▼
Posts: 2,273
Threads: 3
Joined: Feb 2005
Location: Central America
We have some projects planned for our house when we get stateside again. Other than a new roof, I need to replace the deck. Originally I wanted to build a bigger deck, put a gabled roof over part of it, and then screen it in. But SWMBO would rather add an enclosed room and is now leaning towards a sunroom. In the middle is our kitchen window over the sink and is my wife's favorite view since it overlooks a valley and farm. A screened in porch would obstruct part of that view. The back of the house faces east.


What she's thinking is to put the sunroom in front of the lower, right section of the house. You could enter the sunroom from that lower slider, from the deck above, or through a door in the front of it leading out to the lawn. That chimney is only for a metal liner for a freestanding wood fireplace in the basement. We'd like to have a wood fireplace in the sunroom and I'd probably heat/cool it with a minisplit. One thing that has us stumped is the deck to sunroom transition. The sunroom would have to be pretty tall or you'd have to crouch down to enter from the deck above, or we could do one step down from the house to the deck to not have to build the sunroom too high. I don't want to walk off the deck, down to the lawn, and then into the sunroom.
Any suggestions (other than don't do it)?
▼
Posts: 2,217
Threads: 1
Joined: Sep 2003
Location: Maryland
Hmmmm....
Have your new deck stairs on the end of the deck running parallel to the house. Stairs could land on a pad that is shared by your addition's door. When inside the new room the deck structure is going to look very close (and not that pretty) if you keep the same deck footprint. Relocate the deck towards the center of the house giving you more room and other stair configs between deck and addition.
Consider an architect. A couple more thousand might pay off in the long run. That's what we did and he came up with a few ideas we never considered for our porch project that I'm currently still working on (ugh).
Personally, I like your idea of a gabled room off the kitchen better. Keep the new roof even with the current roof ridge, making it more dramatic. Your new room will have windows/screens probably 12' high providing good sight lines to the valley. The new room might be more accessible from the main part of the house, especially the kitchen. Beer runs would be shorter.
▼
Posts: 2,273
Threads: 3
Joined: Feb 2005
Location: Central America
(02-02-2021, 01:39 PM)joe1086 Wrote: Consider an architect. A couple more thousand might pay off in the long run. That's what we did and he came up with a few ideas we never considered for our porch project that I'm currently still working on (ugh).
Yes to all these.
Was your architect able to provide drawings that you could turn around to get permits, etc? Do you have to look for some extra letters after their name to ensure they're qualified to do that?
▼
Posts: 2,217
Threads: 1
Joined: Sep 2003
Location: Maryland
(02-02-2021, 04:49 PM)atgcpaul Wrote: Was your architect able to provide drawings that you could turn around to get permits, etc? Do you have to look for some extra letters after their name to ensure they're qualified to do that?
We had a couple face to face meetings and rough sketches before the final drawings. Took his drawings straight to the permit office. Had foundation, framing, electric and elevation drawings all done to Anne Arundel Co code. Handed the drawings off to the concrete guy (footers), a couple younger guys for the framing and the electrician. I’m doing the rest. So far so good.
I’m not certain on his credentials - he’s a local guy that had good references. He was able to give us a result that was better than what we would have done on our own.
Posts: 36,681
Threads: 3
Joined: Nov 2004
Location: RTP, NC
the window at that end of the house is a complication, unless you don't care about keeping it. If you wanted to keep it, then the sunroom roof has to be below that window, and it likely rules out a gabled roof. I don't see a way to get down from that deck into the sunroom while keeping the sunroom at ground level. I would not want to lose the walkout basement. If you wanted to raise the sunroom up, I'd raise it to the level of the first floor and basically have a larger basement, but then you lose the window on the end of the house. I'd keep the sunroom at ground level, move the stairs to the end of the deck and then add a walkway to the sunroom. Also at ground level there's at least the possibility of tying a new woodstove into that chimney, but I don't know how it's constructed so can't say for sure.
▼
Posts: 2,273
Threads: 3
Joined: Feb 2005
Location: Central America
(02-02-2021, 01:42 PM)crokett™ Wrote: the window at that end of the house is a complication, unless you don't care about keeping it. If you wanted to keep it, then the sunroom roof has to be below that window, and it likely rules out a gabled roof.
I agree, I don't want to lose that basement slider.
If you're talking about the 3 windows to the upper left of the basement slider, that's our master bedroom so those windows need to stay. The slider is directly underneath our master bath.
The gabled roof was for the porch area over the deck. For the sunroom, I'd probably use something with more of a flat/shed roof that slopes down to the ground
Posts: 64,849
Threads: 3
Joined: Feb 2007
Location: Merryland
You don't see many 2nd floor overhangs like that. Any idea how it's held up? Do the joists run lengthwise?
Posts: 1,407
Threads: 2
Joined: Jun 2003
Recess the deck stairs back a bit?
▼
Posts: 2,273
Threads: 3
Joined: Feb 2005
Location: Central America
(02-03-2021, 03:22 PM)rwe2156 Wrote: Recess the deck stairs back a bit?
Ah, interesting. I will add this to the possible solutions. Thanks.
Posts: 2,273
Threads: 3
Joined: Feb 2005
Location: Central America
My wife has seen the light and is OK with putting the sunroom/enclosed porch on the deck and we'll add a pergola to that lower section.
I don't want to deal with making that space a true 4 season room by insulating under the deck, walls, roof, etc.
Has anyone used the EzeBreeze type windows for a screened in porch and still tried to heat/cool it? They are 4 paneled vinyl sheet windows that slide up/down over a bug screen. I realize a covered porch is still going to leak like a sieve but the vinyl will at least prevent some of the heat/cool from escaping, right?
|









