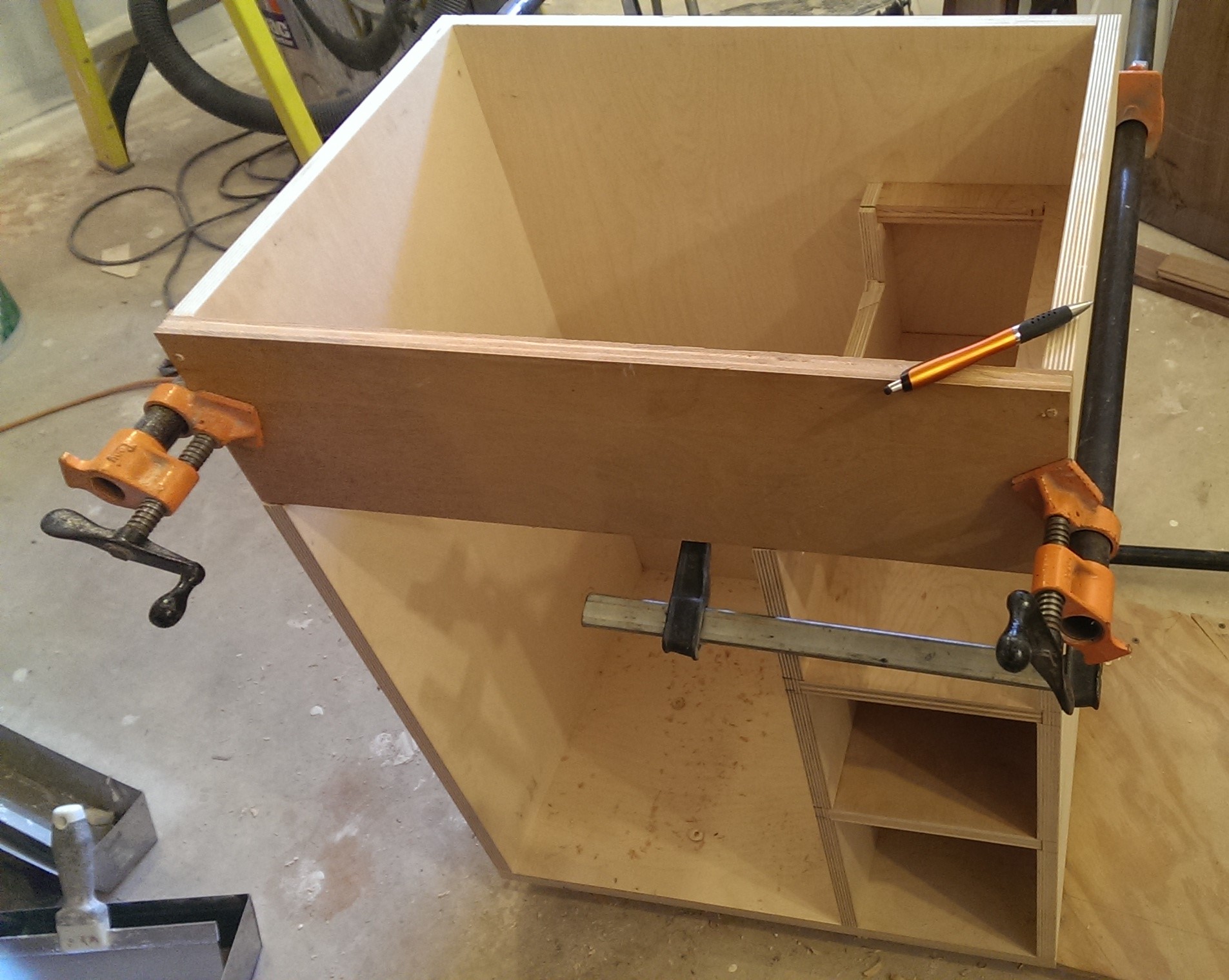06-25-2018, 10:13 AM
I mostly have the skeleton of the vanity done. So far, it's just doweled together. I just drilled through for the dowels, none of this is going to be easily visible. There is going to be a separate base, which was an idea I got from Admiral. Actually, I would be nowhere on this project without his ideas.
The design objective was to make it less deep from the wall and make it taller. The old vanity was at the lower height that has gone out of style since nobody has kids anymore, and those that do can buy a step stool. It goes in a corner. The front and right side will be covered with walnut frame and panel. Three drawers along the right side. I cut out the top divider so there can be access to the sink basin in the future if needed. I thought about cutting more holes in it because it's really heavy. Russian ply is very dense. This is less than one 5x5 sheet, so I have $35 in it so far. I'm getting a manufactured quartz top with an undermount basin.


The design objective was to make it less deep from the wall and make it taller. The old vanity was at the lower height that has gone out of style since nobody has kids anymore, and those that do can buy a step stool. It goes in a corner. The front and right side will be covered with walnut frame and panel. Three drawers along the right side. I cut out the top divider so there can be access to the sink basin in the future if needed. I thought about cutting more holes in it because it's really heavy. Russian ply is very dense. This is less than one 5x5 sheet, so I have $35 in it so far. I'm getting a manufactured quartz top with an undermount basin.





