12-11-2021, 10:00 PM
Got it done! Pretty happy with how it came out. A friend of the homeowner did the calculation on what shock to use and another friend made the brackets out of 1/2" steel!!
The first two pics show the interior of the door and the 5/8" thick poplar that I used. I used 1/2" birch ply for each side. Once I assembled the (8" x 8") grid work, I used West System epoxy and 150 screws on each side to attach the plywood. You can see the grid lines I drew to line up the screws on the bottom of the door. It made the torsion box extremely stiff. No worries here about any failure due to weight on the door! I used a VERY heavy continuous hinge with 1/4" GRK screws attaching it. The door sits on 2x4's along each side. I used five 1/4" GRK lags to attach the brackets on each side to the floor joist. I used some ash to set the brackets out so that they were under the door. The brackets on the door were made of 1/4" steel angle and attached with four 1/4" GRK lags on each side.
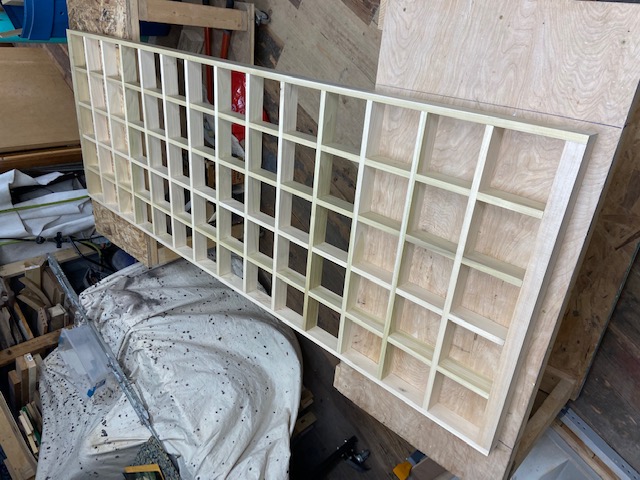

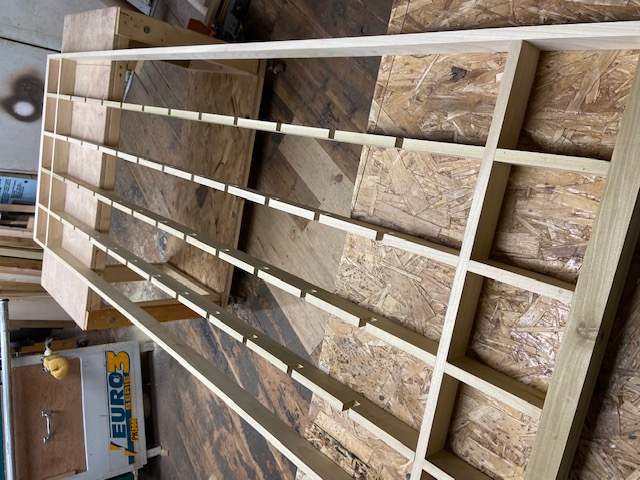

The rest of the pics show the finished product. I did put two steel plates on the bottom to get it perfectly balance. Right now it takes maybe 15-20 pounds of force to raise the door. Once you get it to a little above waist level, you can let go and the shocks take it the rest of the way up. Maybe 25 pounds of pressure to close. They had the flooring and I made the trim out of walnut. Amazing how it matches the flooring!
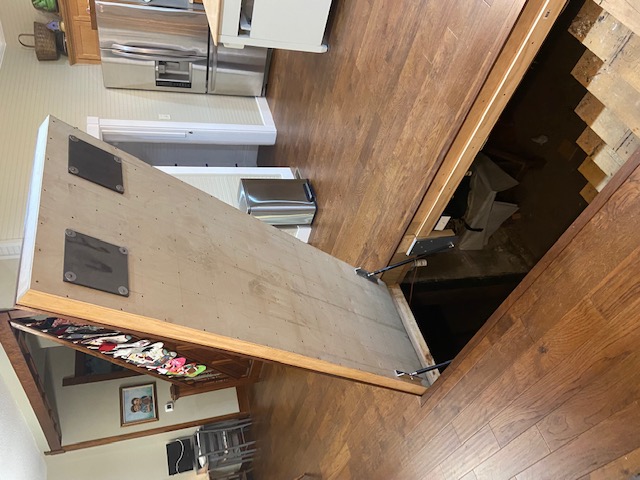

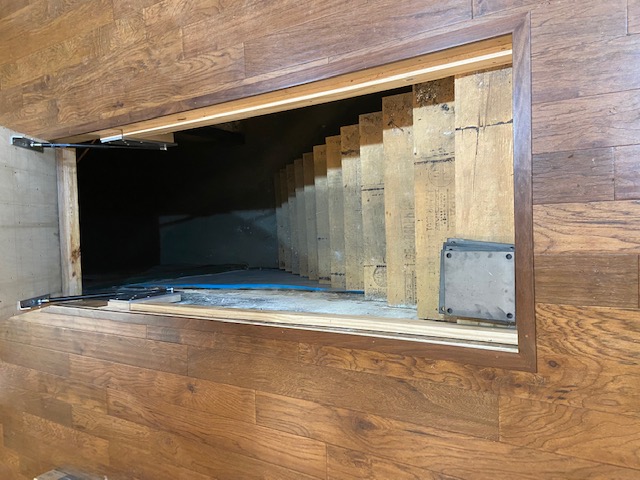

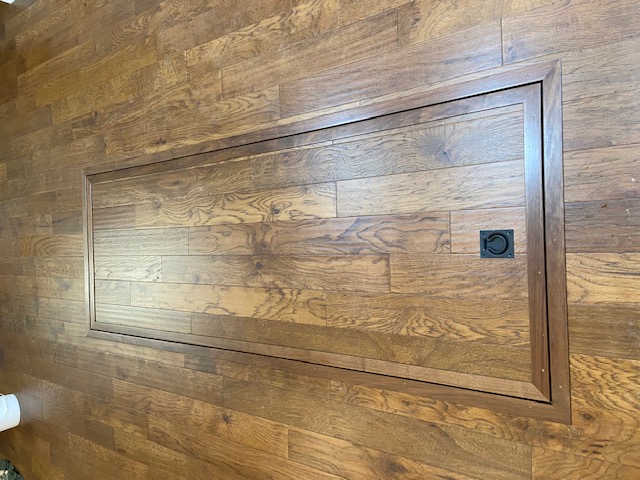

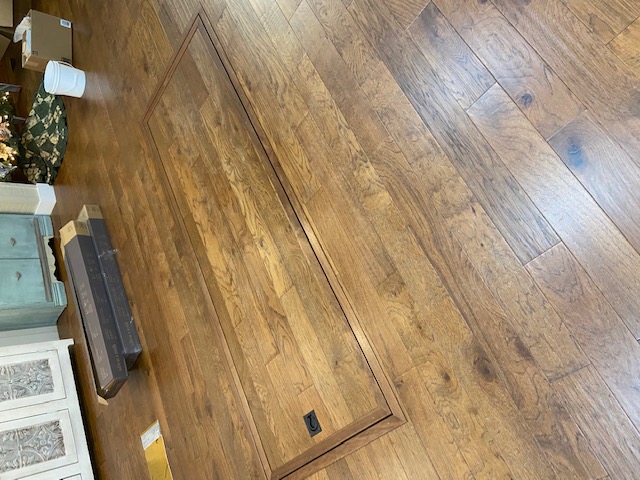

The first two pics show the interior of the door and the 5/8" thick poplar that I used. I used 1/2" birch ply for each side. Once I assembled the (8" x 8") grid work, I used West System epoxy and 150 screws on each side to attach the plywood. You can see the grid lines I drew to line up the screws on the bottom of the door. It made the torsion box extremely stiff. No worries here about any failure due to weight on the door! I used a VERY heavy continuous hinge with 1/4" GRK screws attaching it. The door sits on 2x4's along each side. I used five 1/4" GRK lags to attach the brackets on each side to the floor joist. I used some ash to set the brackets out so that they were under the door. The brackets on the door were made of 1/4" steel angle and attached with four 1/4" GRK lags on each side.


The rest of the pics show the finished product. I did put two steel plates on the bottom to get it perfectly balance. Right now it takes maybe 15-20 pounds of force to raise the door. Once you get it to a little above waist level, you can let go and the shocks take it the rest of the way up. Maybe 25 pounds of pressure to close. They had the flooring and I made the trim out of walnut. Amazing how it matches the flooring!









