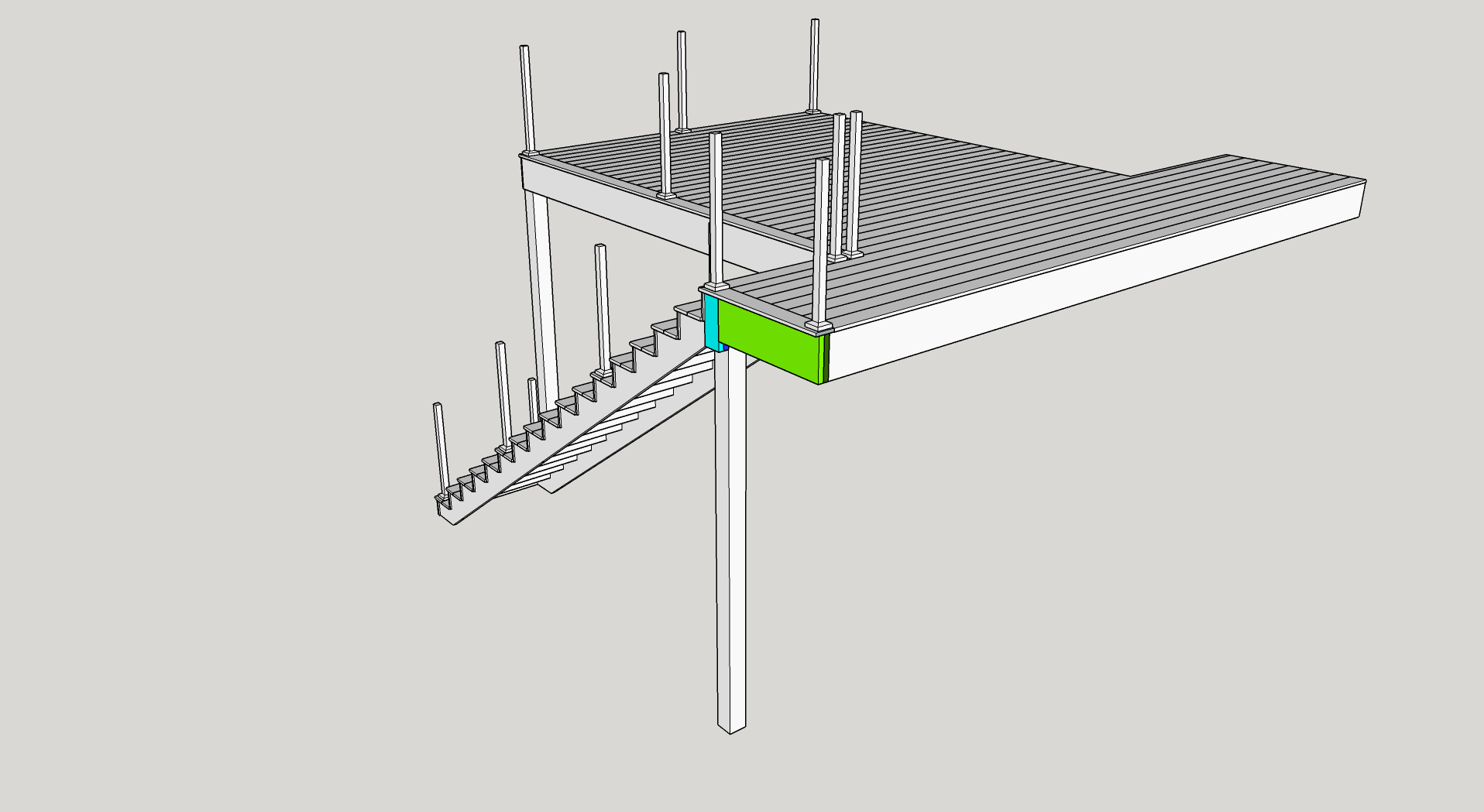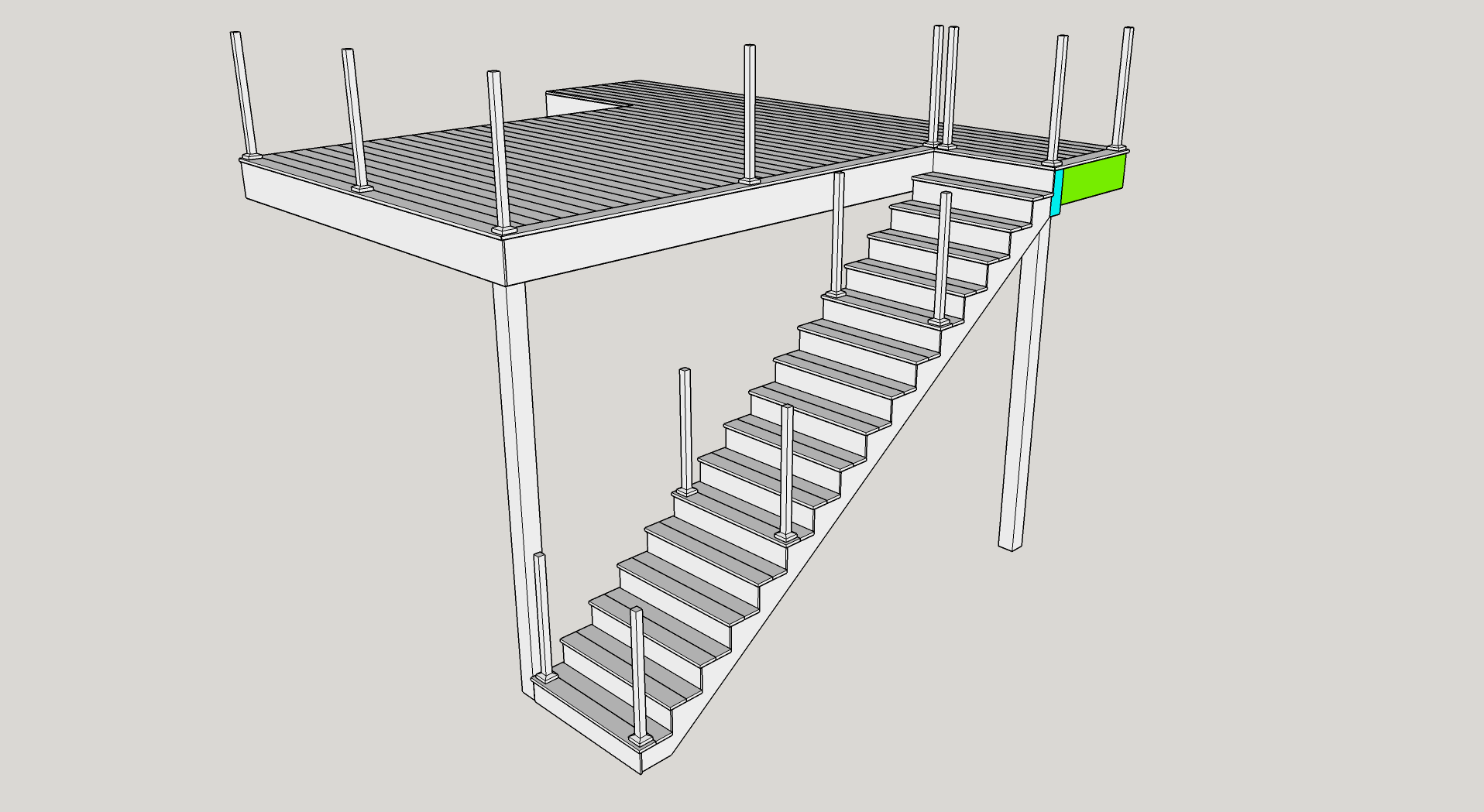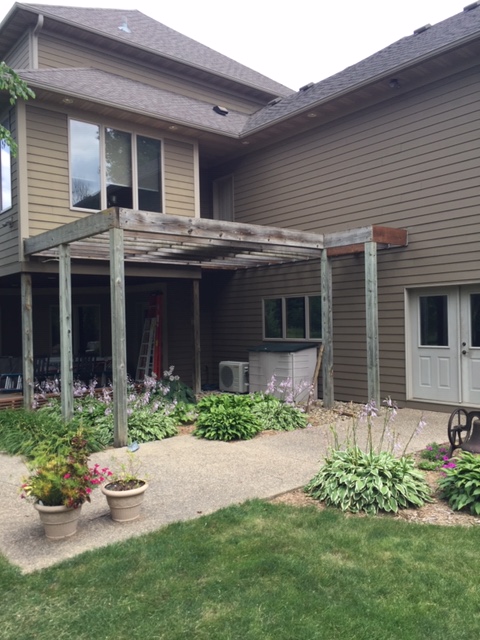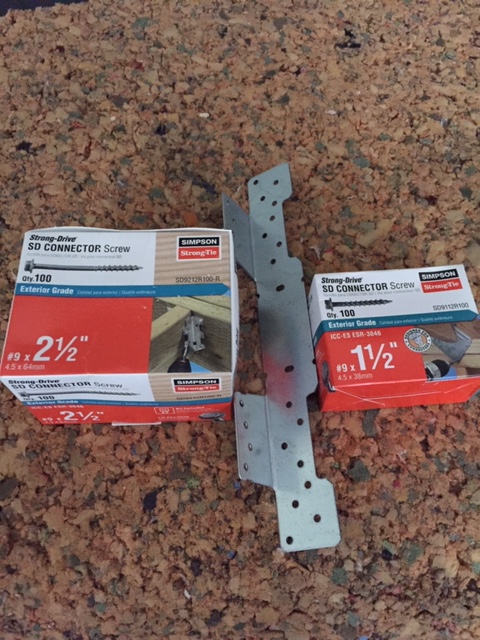07-20-2024, 05:15 PM
I am building a deck and could use a lot of advice. I like woodworking. Precision. This construction stuff is not that. My personality leans toward way overthinking things and as a result when I can’t know the full plan before starting I get locked up. Please help me get unlocked.
The majority of the deck framing was installed by the contractor when our house was built. (We won’t discuss how long ago that was.) I have been adding some blocking between joists and trying to get the joists all in basically the same plane. This is proving interesting because the treated wood has shrunk significantly and the ledger boards are fastened much differently than the joists that hang on joist hangers. So the top of the ledger boards stayed much closer to their original height as they shrunk from both the top and the bottom, whereas the joists all shrunk just from the top because they are referenced at the bottom on the joist hanger. A similar thing was true where the rim joists rested on the 6x6 posts. They notched the 6x6 such that the tops of the joists and the tops of the posts were flush. Then over time the rim joists shrank in the vertical direction but the posts did not shrink at all in their long grain direction leaving the posts sticking up >1/4” above the rim joists. I kind of wonder what would have happened to the decking if we have decked it right away. But I digress. To the questions.
My local codes require 36” between the stair railings. With the landing as-built and the railing system we selected we were going to be just shy of that. My solution is to add on two 2x12’s and two 2x6’s as shown by the blue and green components in the sketch up drawing. The reason I didn’t just run the 2x12’s all the way to the front of the landing is because I think I need more drop to attach the stair stringers. It seems the 2x6’s placed vertically would accomplish this and would give me edge grain to screw into. This seems like an acceptable solution to me, agree?






The rest of my questions all have to do with the stairs. I recall someone else here posting questions about deck stairs and fascia and he got a lot of feedback that was basically “tear it down and start over”. I would like to avoid that so am asking questions first. I added a double 2x6 below the double 2x12’s (seen in photo) that will support the top of the stair stringers. The two scabbed on 2x6’s mentioned earlier (not currently installed) will extend at least as low as the bottom of these 2x6’s. I am pretty sure this is the correct method as well. Then the lumber yard guy sent these Simpson LSC adjustable stair-stringer connectors. Is this all I need to use to attach the stringers to the rim joist on the landing? And he sent those two boxes of screws. I assume I have to use the Simpson brand screws to meet code and that the 1 ½” ones are for when screwing into the thickness of the stringers, and the 2 ½” ones are for going into the edge of the stringer or into the double rim joist. Then (to the woodworker in me) it seems that those screw heads are going to hold the stringer away from the rim joist. Do I need to counter bore the end of the stringer to create clearance for the screw heads? When I find instructions on those stringer connectors they don’t give much information about where to create the bend. It seems most pictures show it at the hole that lines up with the notches in the side. Does that seem correct? Not in the middle? That does seem like the most likely place for the bend to occur. These instructions also say “the fastener that is installed into the bottom edge of the stringer must go into the second-to-last hole.” Which brings up which holes to place screws into and how many holes to fill?


Do I need to add blocking between the stair stringers? There will by five of them spread out over a little over 3’. There is hardly room to get in there to drive screws into the blocking. I could attach a single board across the underside of the all the stringers but there will be a fancy fascia board that will not cover this. Along with this I have seen where they notch the “toe” of the bottom of the stringers to accept a 2x4 and then they anchor that 2x4 to the concrete pad.
The lumber guy mentioned when he stopped by that I might want to add posts from the ground halfway up the stairs to take away some of the bounce. Then he muttered something about 4x4’s not being acceptable for ground contact. I guess I could pour concrete pillars down to frost level and mount one of those post bases. But it seems to me that structurally the post all the way in the ground would be much sturdier if the fasteners at the top of the stairs ever gave way. A 4x4 in the ground would stay upright whereas a 4x4 sitting on top of concrete would just fold over. I like the idea of it feeling sturdy. How should I best accomplish this?
Now the frost problem. I live in Minnesota. The concrete pad at the bottom is just poured on grade. The top of the stairs are anchored to posts on footings. I may have added intermediate posts to take out the bounce that are below the frost line. And I may have anchored the “toe” of the joists to the concrete pad. How is all of this going to handle it when the concrete pad rises some from frost heaving?
One final question. Local codes require a nose on each stair between ¾” and 1 ¼” Why on earth do they care how much that nosing overhang is? I get the max/min rise, max/min run, consistency across all steps, but what is up with the nosing overhang?
Sorry this got so long, but as you can see there are a lot of issues rattling around in my head impeding my ability to move forward. Any advice is much appreciated.
Summary of questions
1. Ok to scab on to the landing with 2x12’s and 2x6’s to add 3” of width to my stairs?
2. Are those Simpson connectors all I need to attach the string to the rim joist? Which holes to use? Worry about screw heads holding the stringer away?
3. Stair string blocking? Blocking at the “toe”? Anchor that “toe” into the concrete?
4. Intermediate posts to take out bounce? How to implement?
5. How does frost affect all of this when the pads is floating and everything else is fixed below the frost line?
6. Why do they care about the nosing overhang?
I have more question s about the details of the steps (treads, risers, and fascia) but this is already WAY too long. Let’s knock these out and then maybe another post getting down to the nitty gritty details.
The majority of the deck framing was installed by the contractor when our house was built. (We won’t discuss how long ago that was.) I have been adding some blocking between joists and trying to get the joists all in basically the same plane. This is proving interesting because the treated wood has shrunk significantly and the ledger boards are fastened much differently than the joists that hang on joist hangers. So the top of the ledger boards stayed much closer to their original height as they shrunk from both the top and the bottom, whereas the joists all shrunk just from the top because they are referenced at the bottom on the joist hanger. A similar thing was true where the rim joists rested on the 6x6 posts. They notched the 6x6 such that the tops of the joists and the tops of the posts were flush. Then over time the rim joists shrank in the vertical direction but the posts did not shrink at all in their long grain direction leaving the posts sticking up >1/4” above the rim joists. I kind of wonder what would have happened to the decking if we have decked it right away. But I digress. To the questions.
My local codes require 36” between the stair railings. With the landing as-built and the railing system we selected we were going to be just shy of that. My solution is to add on two 2x12’s and two 2x6’s as shown by the blue and green components in the sketch up drawing. The reason I didn’t just run the 2x12’s all the way to the front of the landing is because I think I need more drop to attach the stair stringers. It seems the 2x6’s placed vertically would accomplish this and would give me edge grain to screw into. This seems like an acceptable solution to me, agree?



The rest of my questions all have to do with the stairs. I recall someone else here posting questions about deck stairs and fascia and he got a lot of feedback that was basically “tear it down and start over”. I would like to avoid that so am asking questions first. I added a double 2x6 below the double 2x12’s (seen in photo) that will support the top of the stair stringers. The two scabbed on 2x6’s mentioned earlier (not currently installed) will extend at least as low as the bottom of these 2x6’s. I am pretty sure this is the correct method as well. Then the lumber yard guy sent these Simpson LSC adjustable stair-stringer connectors. Is this all I need to use to attach the stringers to the rim joist on the landing? And he sent those two boxes of screws. I assume I have to use the Simpson brand screws to meet code and that the 1 ½” ones are for when screwing into the thickness of the stringers, and the 2 ½” ones are for going into the edge of the stringer or into the double rim joist. Then (to the woodworker in me) it seems that those screw heads are going to hold the stringer away from the rim joist. Do I need to counter bore the end of the stringer to create clearance for the screw heads? When I find instructions on those stringer connectors they don’t give much information about where to create the bend. It seems most pictures show it at the hole that lines up with the notches in the side. Does that seem correct? Not in the middle? That does seem like the most likely place for the bend to occur. These instructions also say “the fastener that is installed into the bottom edge of the stringer must go into the second-to-last hole.” Which brings up which holes to place screws into and how many holes to fill?

Do I need to add blocking between the stair stringers? There will by five of them spread out over a little over 3’. There is hardly room to get in there to drive screws into the blocking. I could attach a single board across the underside of the all the stringers but there will be a fancy fascia board that will not cover this. Along with this I have seen where they notch the “toe” of the bottom of the stringers to accept a 2x4 and then they anchor that 2x4 to the concrete pad.
The lumber guy mentioned when he stopped by that I might want to add posts from the ground halfway up the stairs to take away some of the bounce. Then he muttered something about 4x4’s not being acceptable for ground contact. I guess I could pour concrete pillars down to frost level and mount one of those post bases. But it seems to me that structurally the post all the way in the ground would be much sturdier if the fasteners at the top of the stairs ever gave way. A 4x4 in the ground would stay upright whereas a 4x4 sitting on top of concrete would just fold over. I like the idea of it feeling sturdy. How should I best accomplish this?
Now the frost problem. I live in Minnesota. The concrete pad at the bottom is just poured on grade. The top of the stairs are anchored to posts on footings. I may have added intermediate posts to take out the bounce that are below the frost line. And I may have anchored the “toe” of the joists to the concrete pad. How is all of this going to handle it when the concrete pad rises some from frost heaving?
One final question. Local codes require a nose on each stair between ¾” and 1 ¼” Why on earth do they care how much that nosing overhang is? I get the max/min rise, max/min run, consistency across all steps, but what is up with the nosing overhang?
Sorry this got so long, but as you can see there are a lot of issues rattling around in my head impeding my ability to move forward. Any advice is much appreciated.
Summary of questions
1. Ok to scab on to the landing with 2x12’s and 2x6’s to add 3” of width to my stairs?
2. Are those Simpson connectors all I need to attach the string to the rim joist? Which holes to use? Worry about screw heads holding the stringer away?
3. Stair string blocking? Blocking at the “toe”? Anchor that “toe” into the concrete?
4. Intermediate posts to take out bounce? How to implement?
5. How does frost affect all of this when the pads is floating and everything else is fixed below the frost line?
6. Why do they care about the nosing overhang?
I have more question s about the details of the steps (treads, risers, and fascia) but this is already WAY too long. Let’s knock these out and then maybe another post getting down to the nitty gritty details.





![[Image: wyEhdQc.jpg]](https://i.imgur.com/wyEhdQc.jpg)
![[Image: FcmvBa2.png]](https://i.imgur.com/FcmvBa2.png)